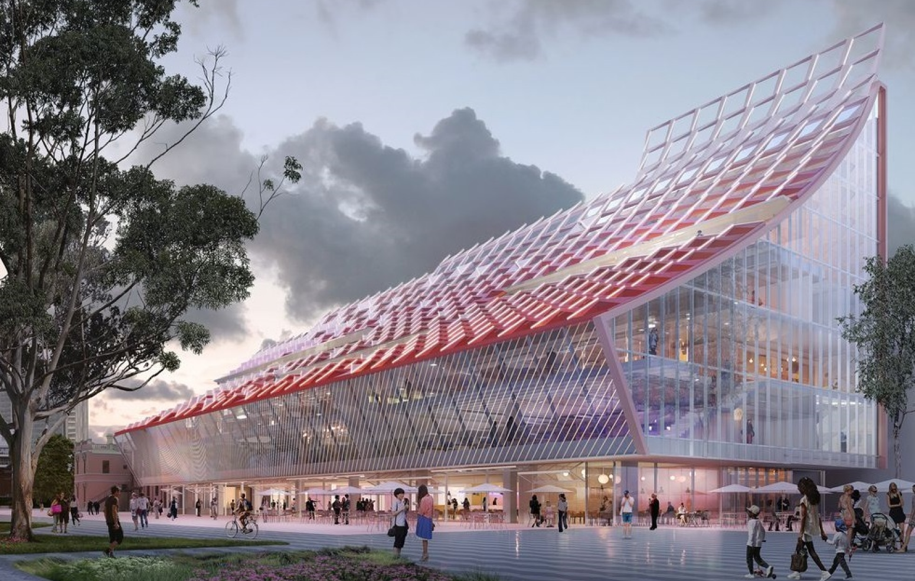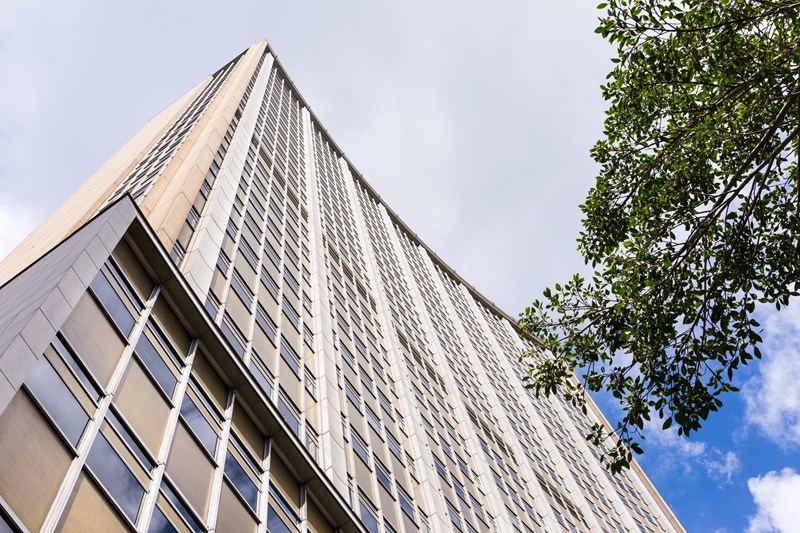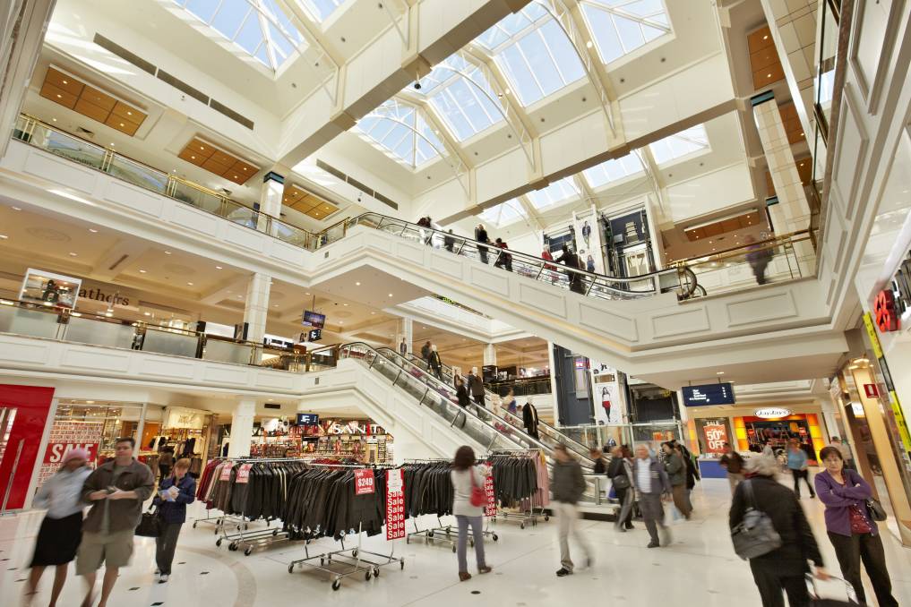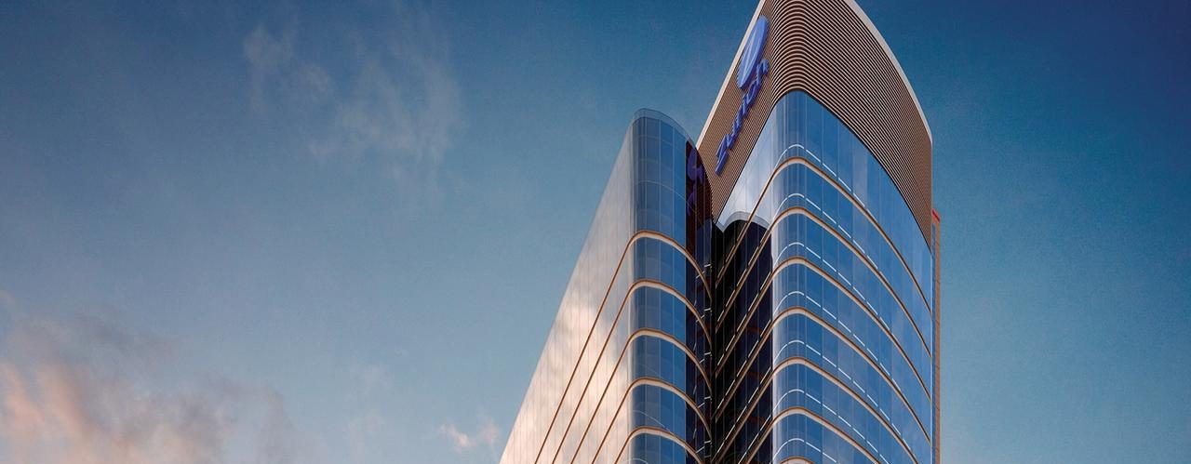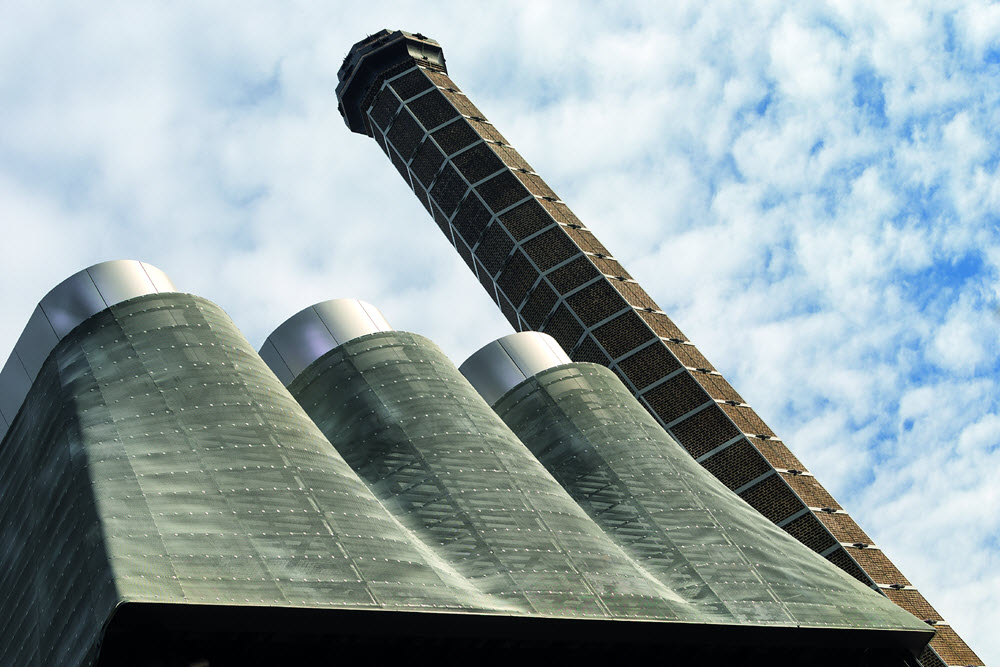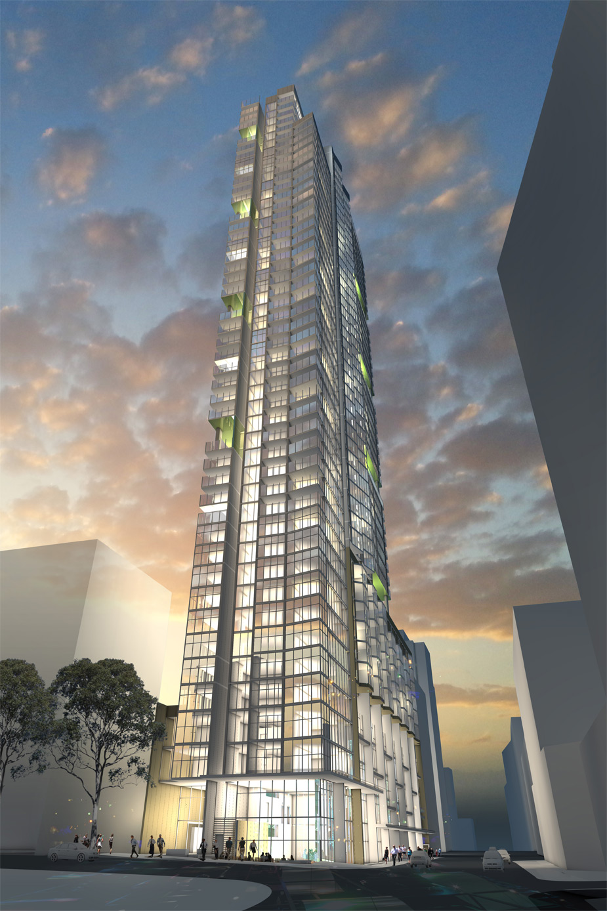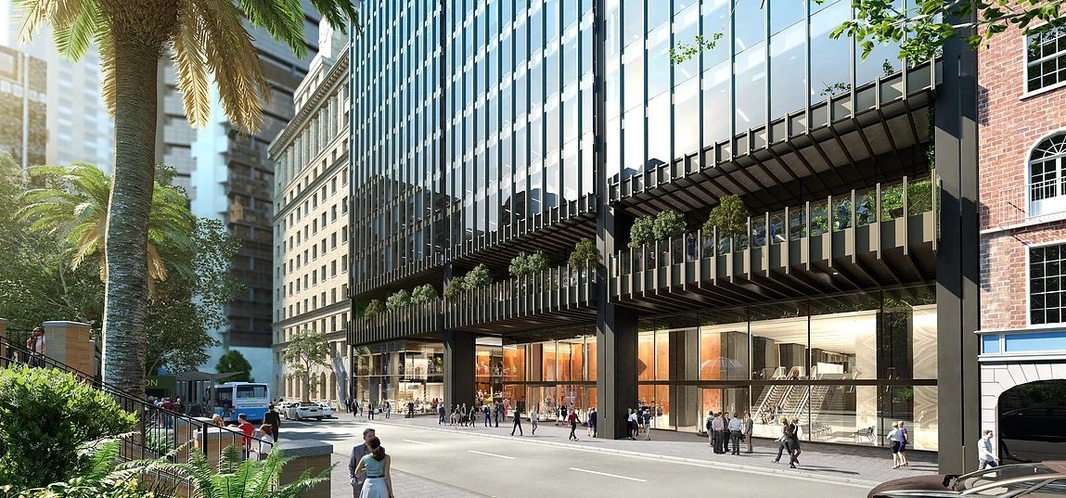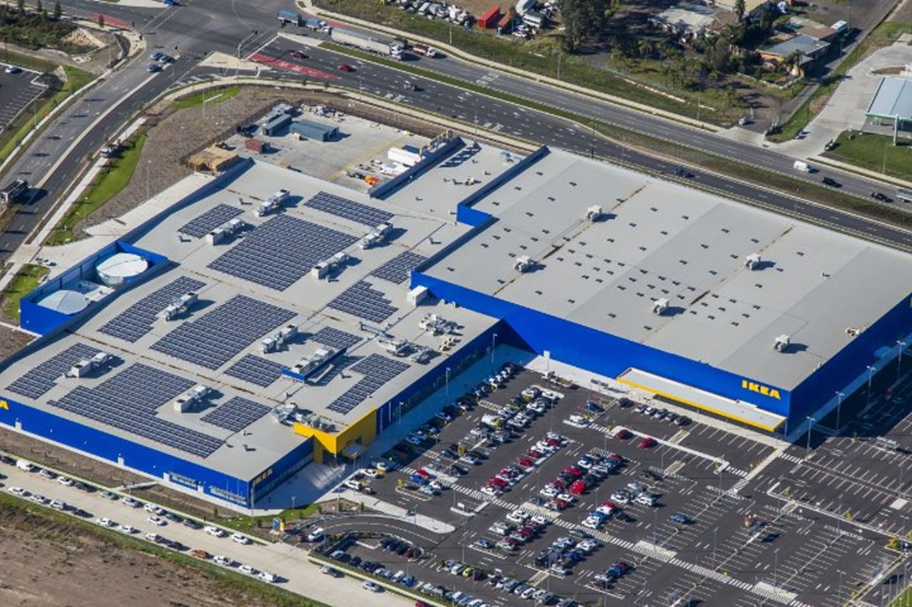Parramatta Square
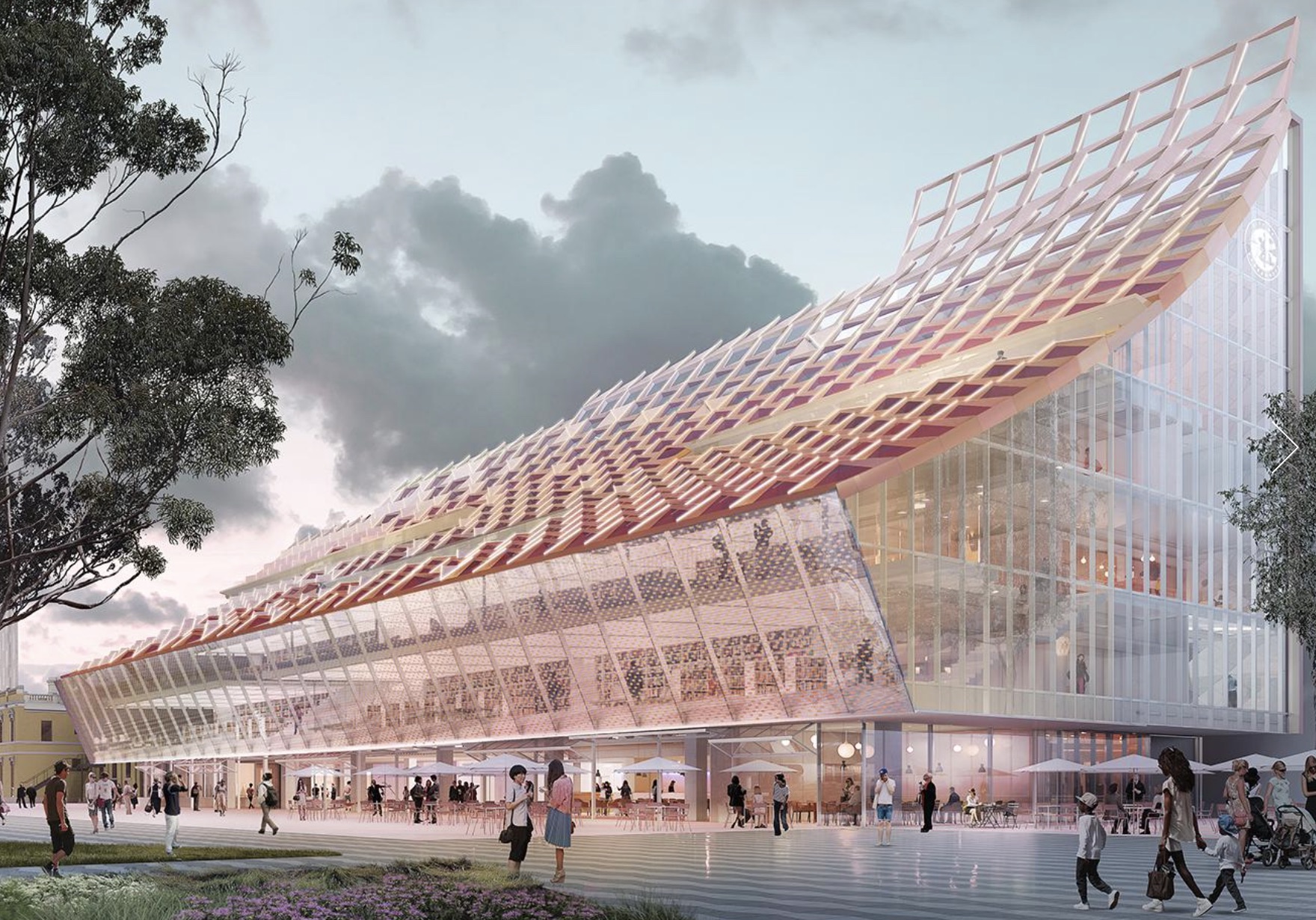
Parramatta Square
As one of the largest urban renewal projects in the country, the $2.7 billion Parramatta Square redevelopment has revitalised Parramatta city centre with premium grade office space, a multi-level retail podium and civic facilities that reflect the latest global thinking in design, productivity, and amenity.
MGP are proud to have been part of the design team on all four towers, working on the hydraulic and fire design services.
The project included 3 Parramatta Square (3PS), 4 Parramatta Square (4PS), 5-7 Parramatta Square (5-7PS) and 6-8 Parramatta Square (6-8PS). Working with Walker Corporation, Built, Boone & Willard Plumbing and Johnson Pilton Walker on 3PS, 4PS and 6-8PS and with Manuelle Gautrand Architects, DesignInc, Lacoste and Stevenson, Built and Quick Plumbing on 5-7PS.
3 Parramatta Square offers 16 levels of premium A-grade commercial office space with the largest naturally lit atriums of any commercial building in the country.
4 Parramatta Square sit on the south side of the square. This premium commercial spaces offers a direct connection to the Parramatta train station, along with a Business and Events Centre to cater to the growing needs of its tenants.
6-8 Parramatta Square is Australia’s biggest office tower and delivers over 120,000 sqm of office space over 55 storeys. 6 Parramatta Square offers 2,800 to 3,100 sqm of office space, with many atrium configurations allowing for a diverse and functional workplace. 8 Parramatta Square provides unrivalled views from the Eastern CBD to the Blue Mountains over 2,300 sqm of floor space. Each of the towers has been designed in accordance with the industry’s best environmental and sustainability criteria in order to meet the highest Green Star and NABERS Energy ratings. Awarded: prestigious WELL Gold Certification.
The final tower, 5-7 Parramatta Square, was awarded with ‘commended’ in the 2023 NSW Architecture Awards: The Sulman Medal for Public Architecture – The Phive Community, Cultural & Civic Centre by Designinc Sydney, Lacoste and Stevenson and Manuelle Gautrand Architecture.
MGP worked with Quick Plumbing providing workshop drawings and fire services designs. This final edition to the Parramatta Square precinct offers a landmark civic centre offering council chambers, library, exhibition spaces, visitor services, roof garden, meeting rooms and a cafe. This stunning prismatic glass building not only cleverly incorporates the historic sandstone Town Hall building but bands of stacked crystalline blocks, angled irregularly to become vertical at the northeast, producing a futuristic form of civic spire.
Project completion: 2023
| Client: | City of Parramatta |
| Builder: | Built |
| Plumber: | Quick Plumbing |
| Architect: | Design Inc, Lacoste & Stevenson, Manuelle Gautrand Architects |


