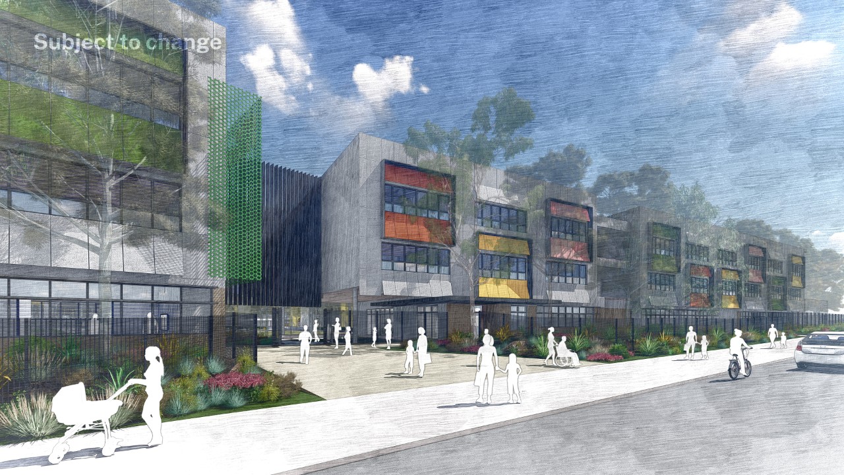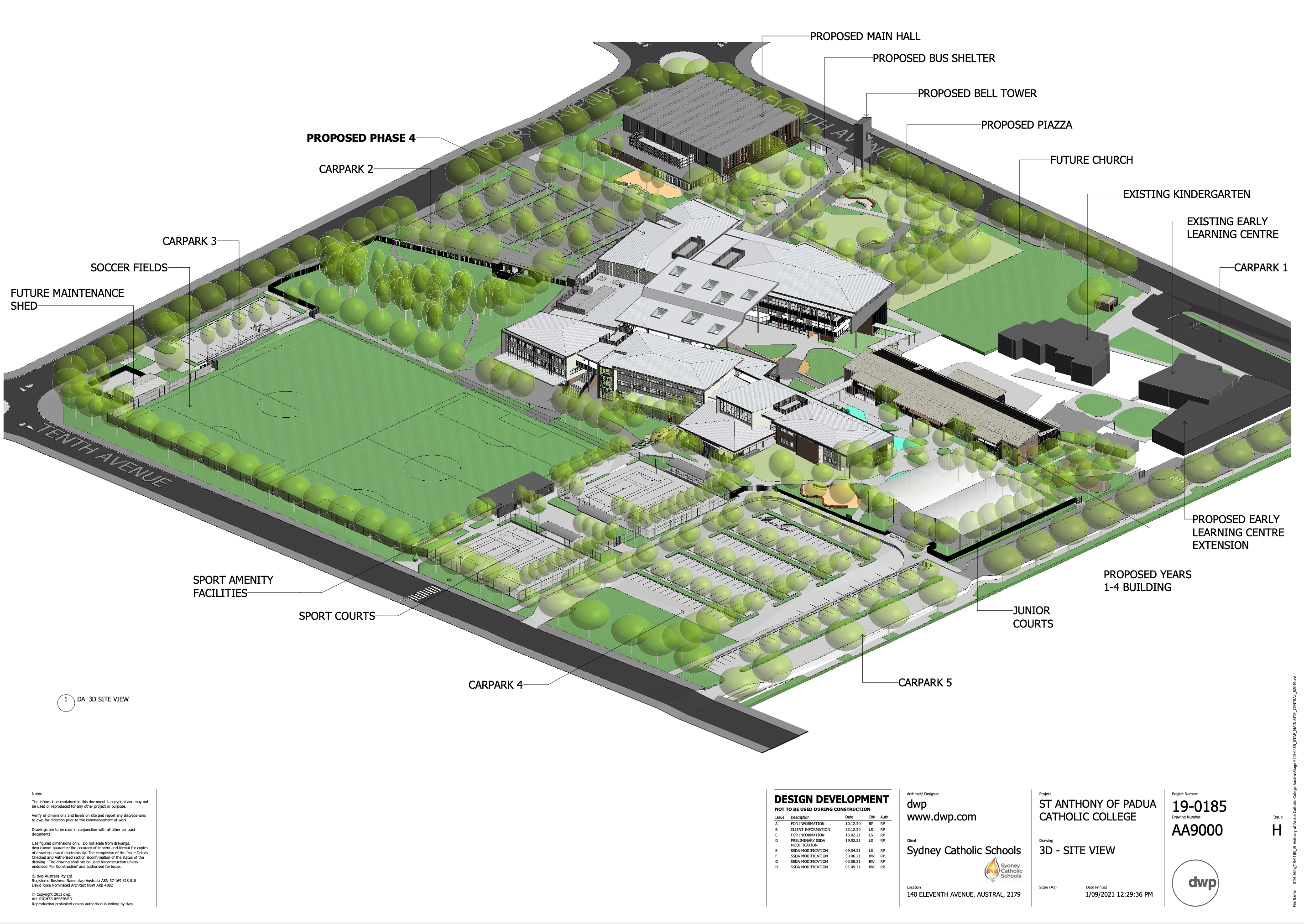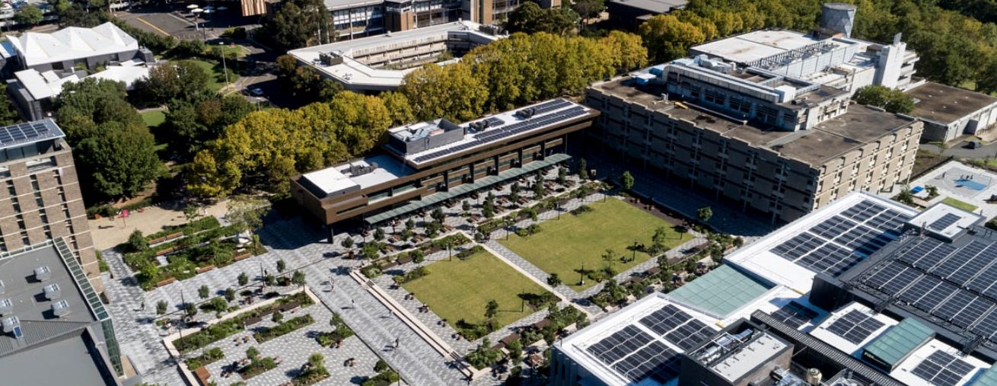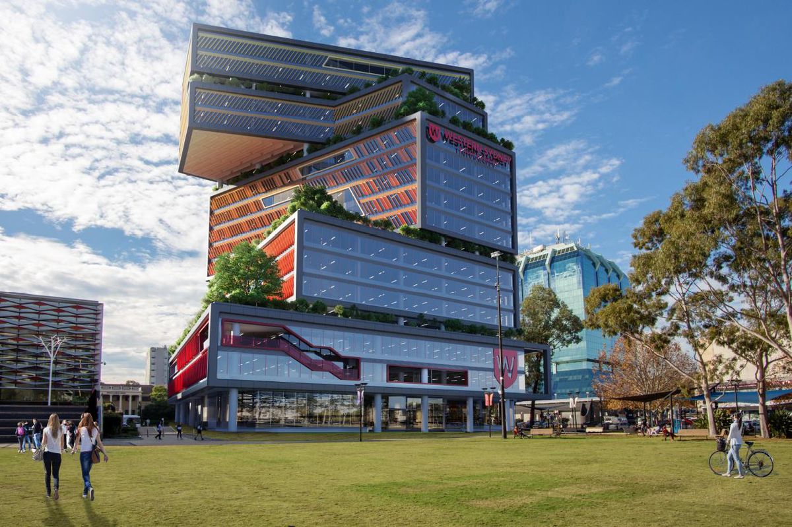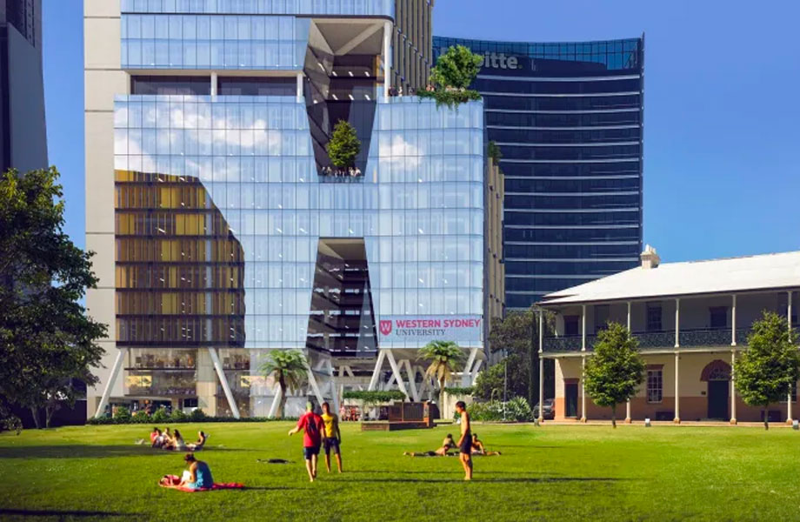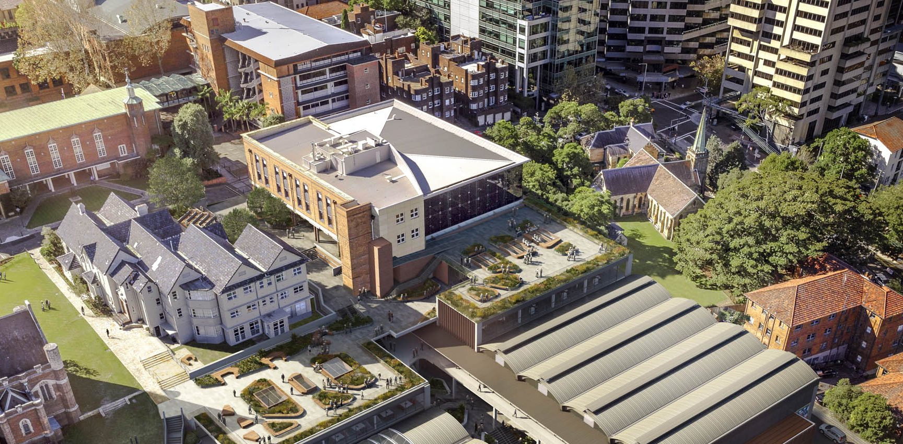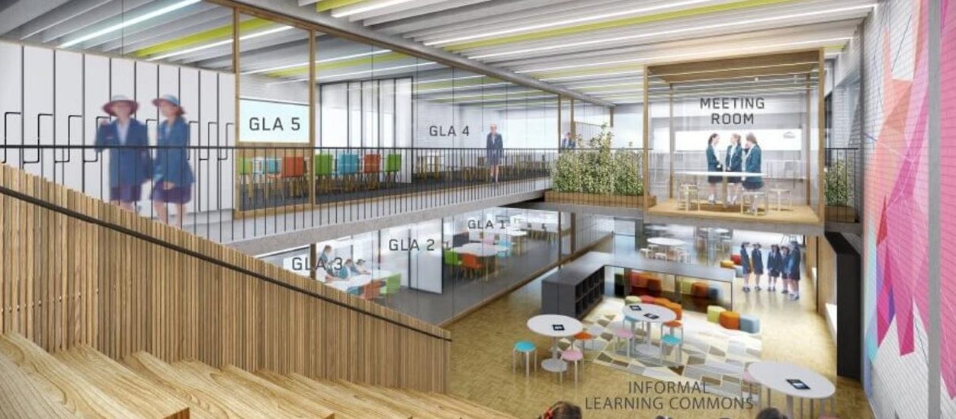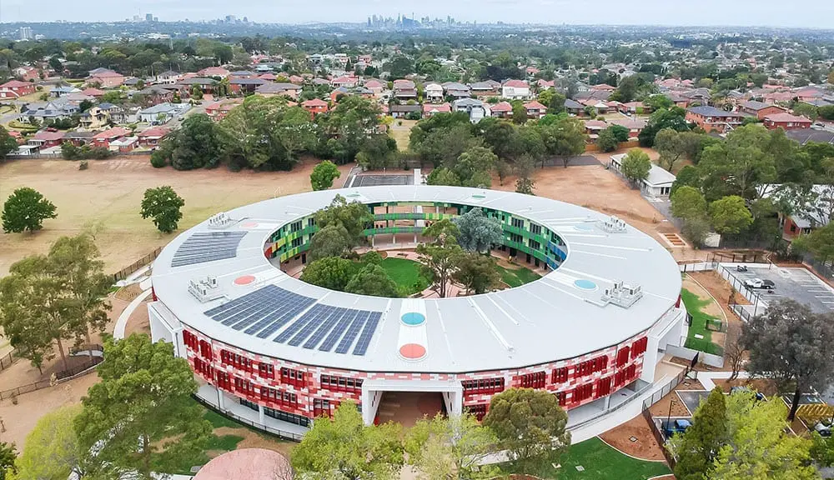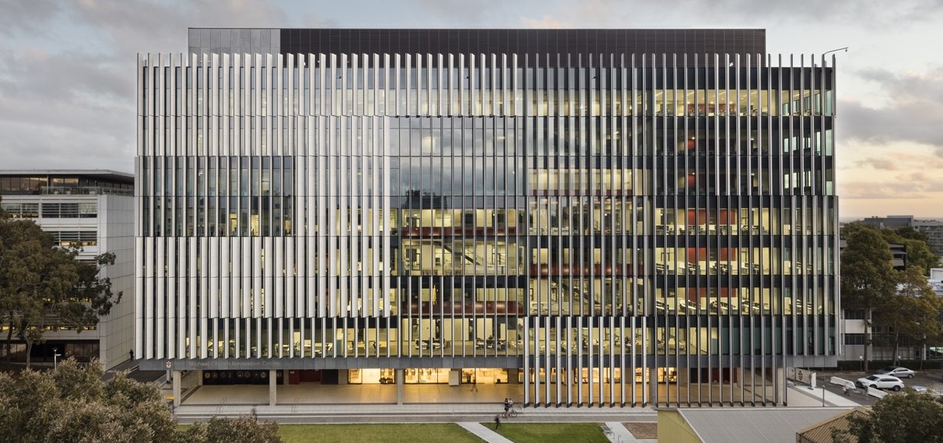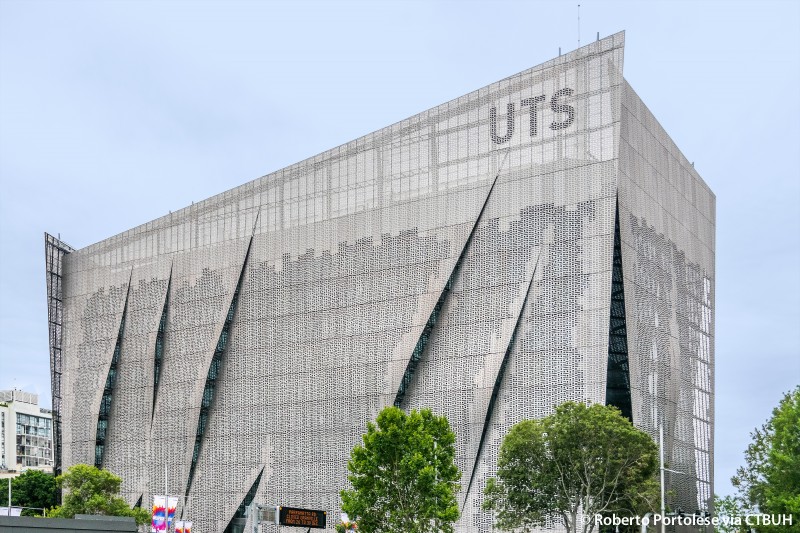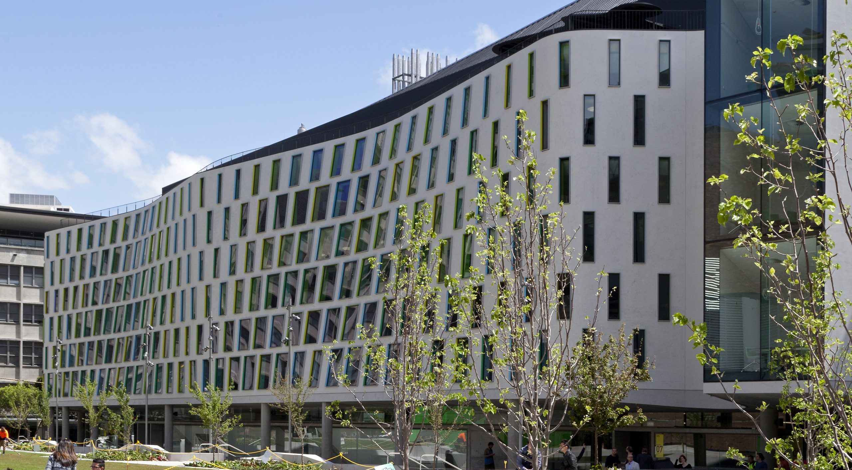University of NSW - Roundhouse
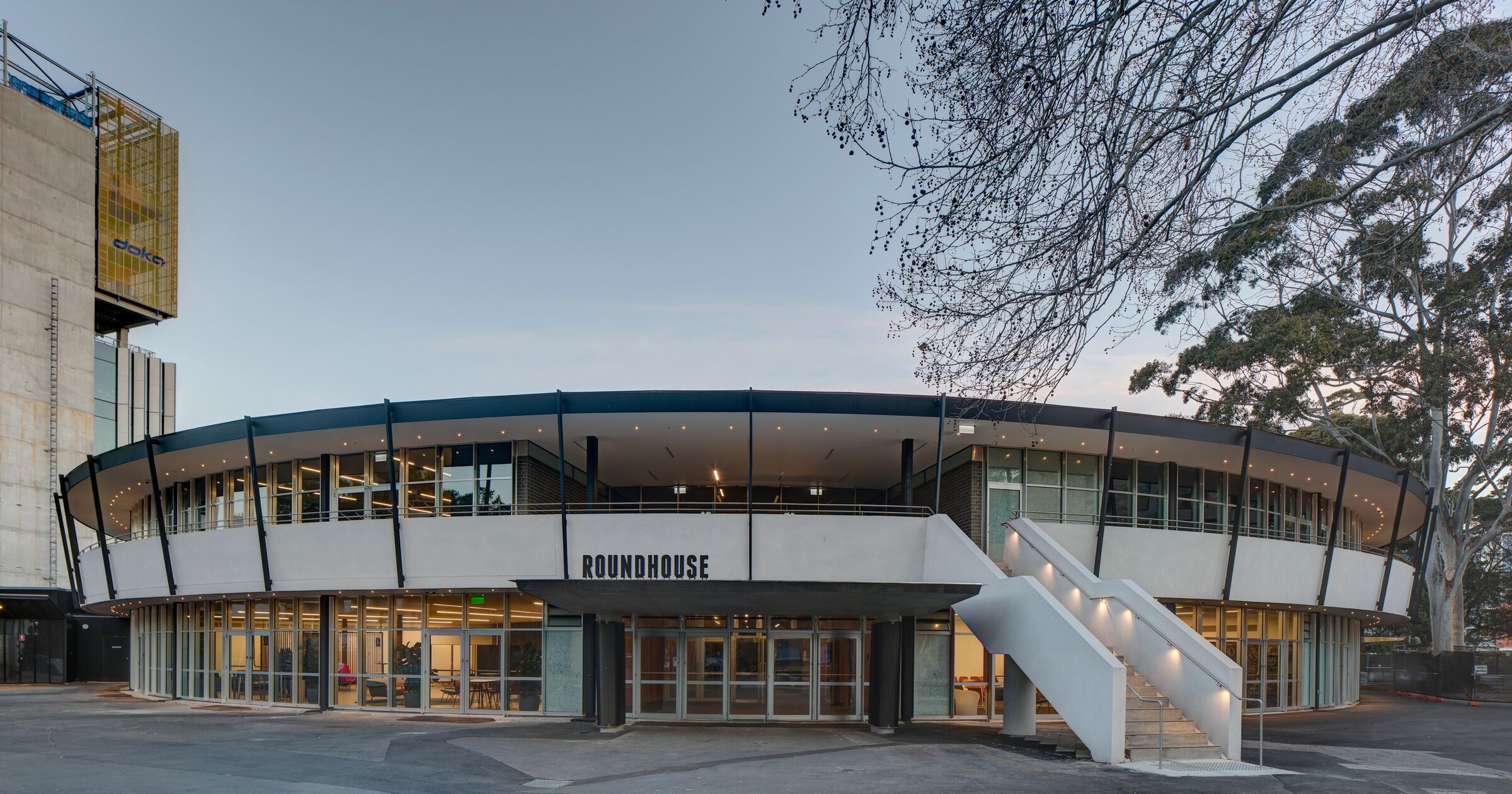
University of NSW - Roundhouse project
The Roundhouse at UNSW has for many, many years been an iconic location at the heart of the university campus. Back in 2016 the building needed an extensive renovation and refurbishment. Whilst the character and uniqueness of the space was to be retained a significant upgraded was needed both internally and externally.
MGP worked on the hydraulic workshop drawings and trade waste design for the newly renovated UNSW Roundhouse. The upgrade in facilities included student lounges, main event space, bar, bistro, function rooms and meeting spaces.
Important to the project was maintaining the integrity of the building whilst modernising the outdated facilities. MGP were briefed, and successfully delivered, a significant increase in the capacity of the kitchen, enabling this facility to cater for large scale events into the future.
Project completed in mid 2017.
| Client: | University of NSW |
| Builder: | Multiplex |
| Plumber: | Boone & Willard |
| Architect: | Tonkin Zulaikha Greer |


