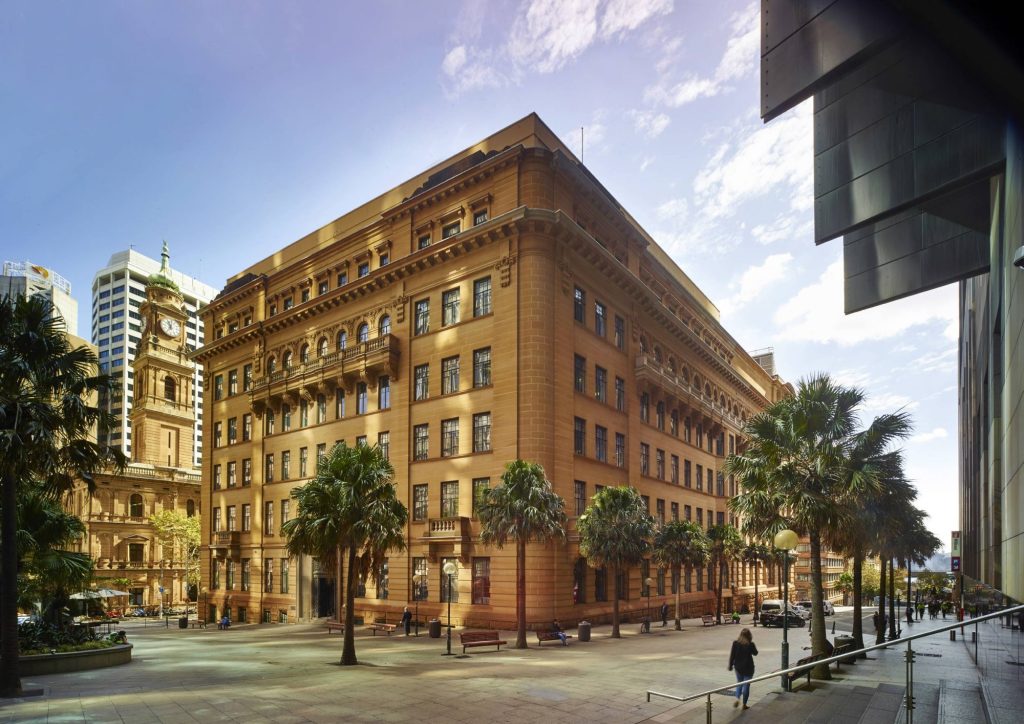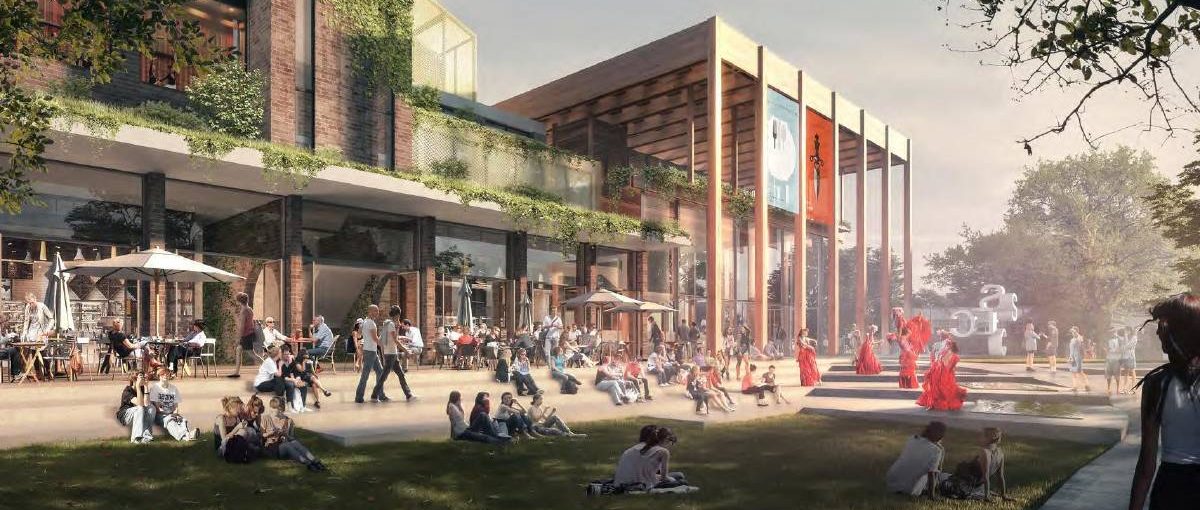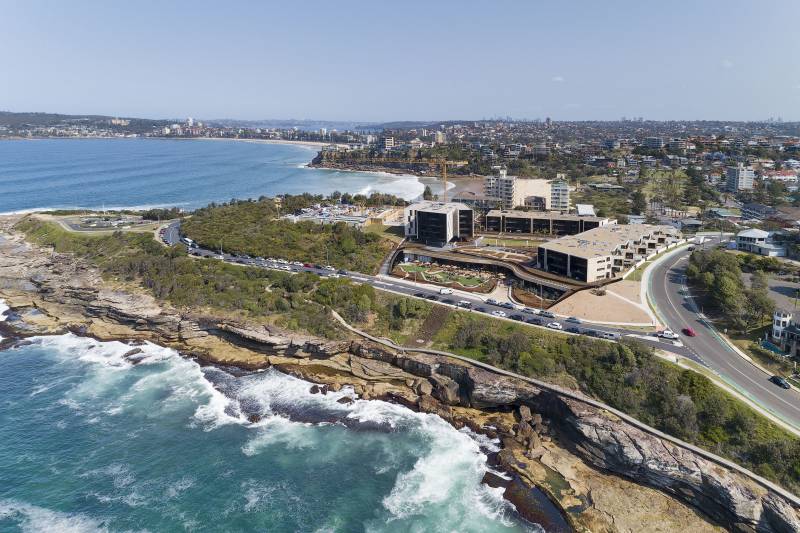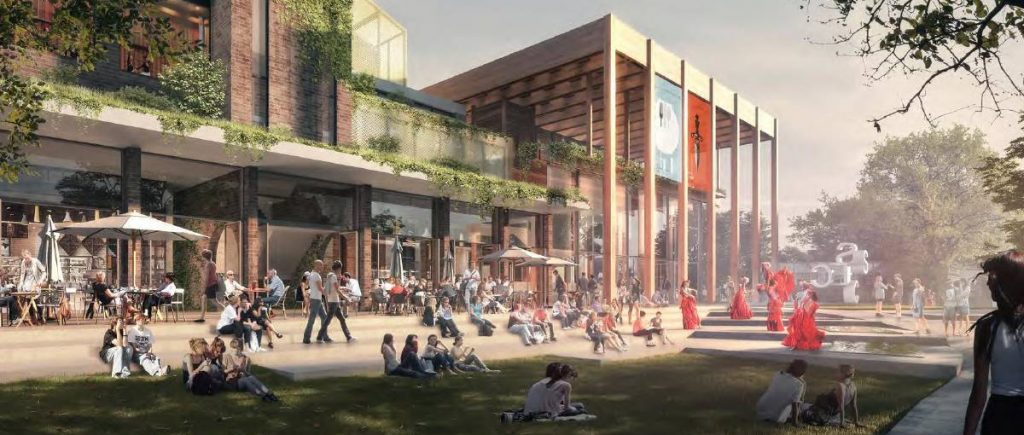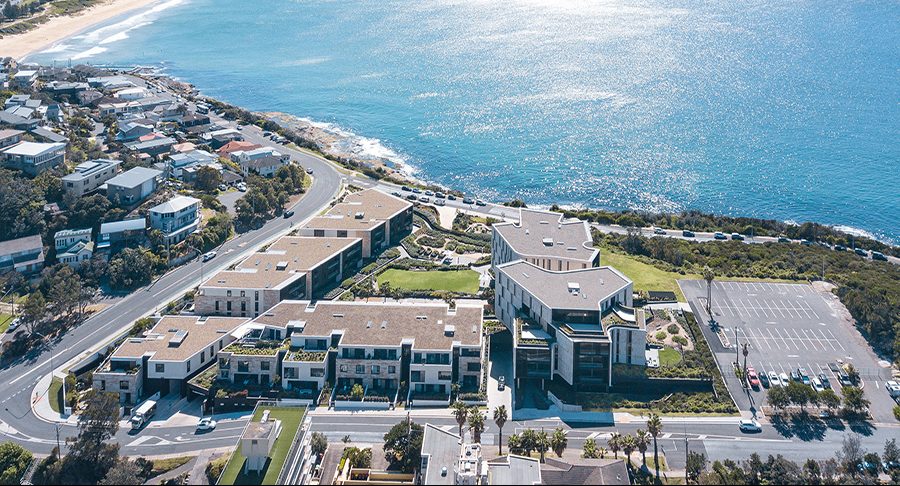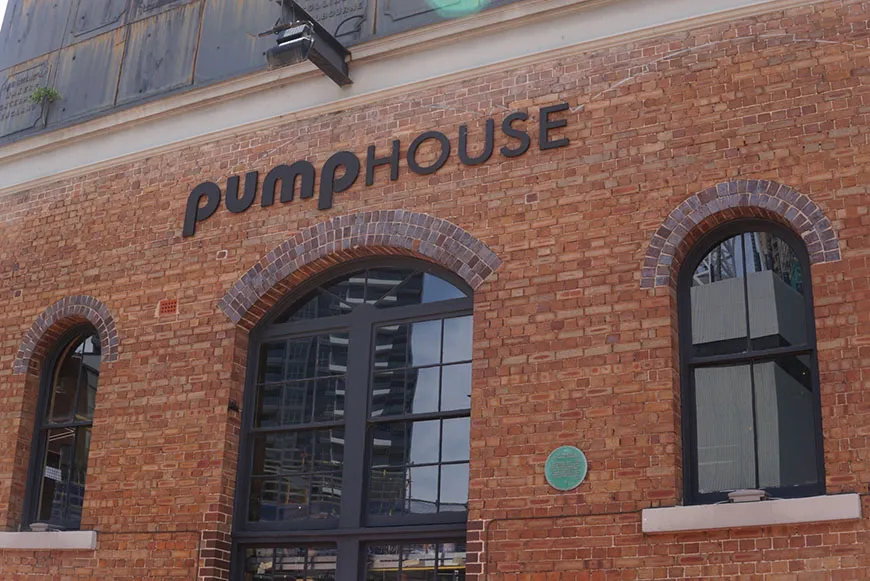The Sandstone Precinct – Lands Building
The Sandstone Precinct - Lands Building
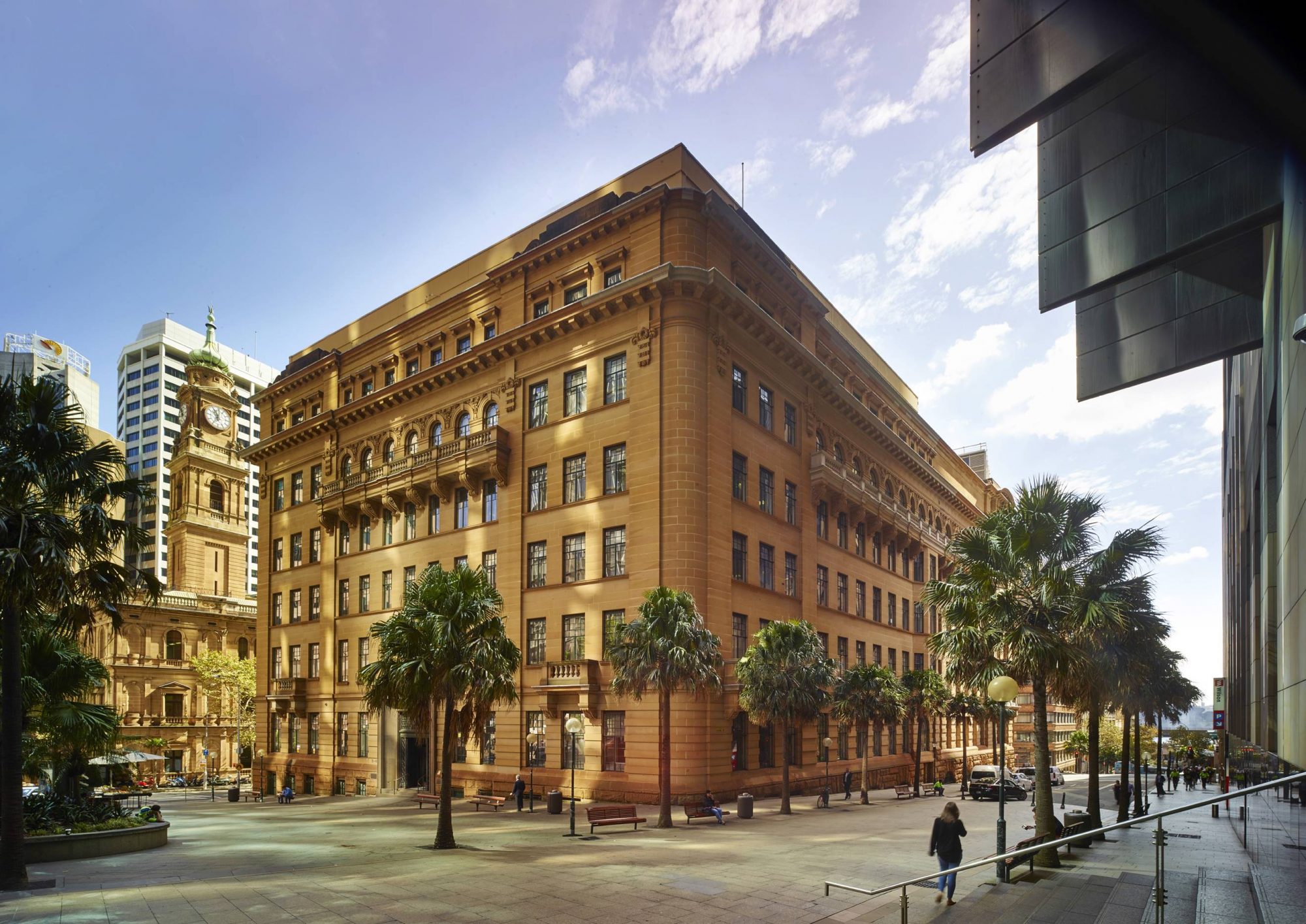
The Sandstone Precinct - Lands Building
The Lands Department building was built by the NSW colonial government in the late 19th century. It was designed by government architect James Barnet in the Renaissance Revival style popular at the time. It has been continuously occupied by the Lands Department, in its various forms, since being opened in 1892. Its last occupant was the Department of Planning and Infrastructure.
In September 2015 the NSW Government announced that the Lands Department Building, and the Education Department Building (The Sandstone Precinct), will both be redeveloped as a luxury hotel and retail destination.
The project involves the adaptive reuse of the state-significant heritage-listed buildings located on Bridge Street in Sydney.
The MGP Sydney Water team were involved in the earlier stages of the redevelopment, including locating Sydney Water assets and the Out of Scope Building Plan Approval. Our team is currently working with Built and Sydney Water to ensure the proposed development and new basement tunnel are compliant.
Our hydraulic team have recently been engaged to complete the design of the hydraulic and fire services. Working closely with Built, JRK Plumbers and Hassell Architects to ensure we provide effective, sustainable, and efficient design solutions, whilst ensuring the conservation of this heritage building, an iconic Sydney landmark.
Project due for completion: 2024
| Client: | Pontiac Land Group |
| Builder: | Built |
| Plumber: | JRK Plumbers |
| Architect: | Hassell Architects |
Related Projects
The Sandstone Precinct – Lands Building Read More »


