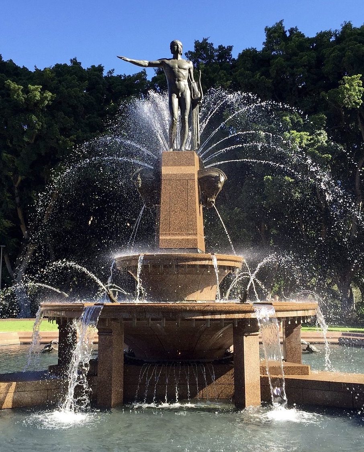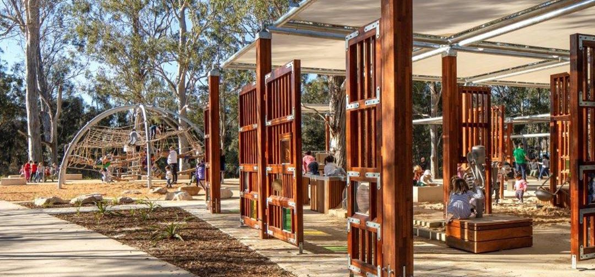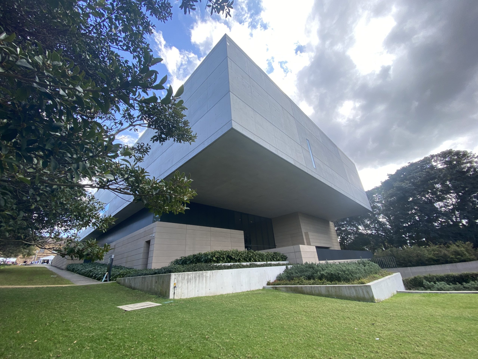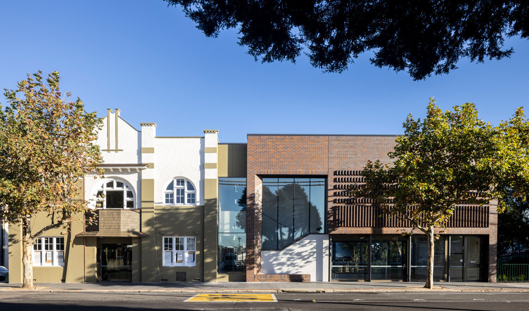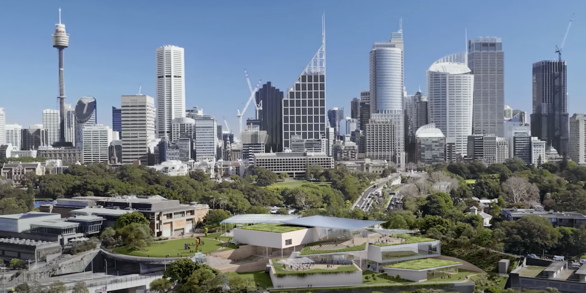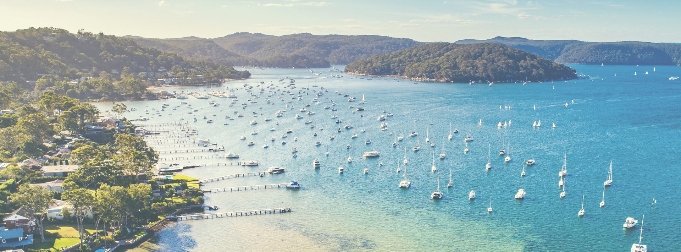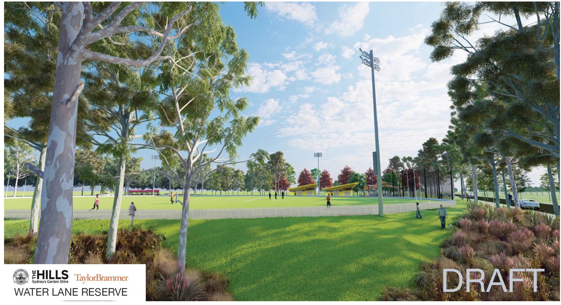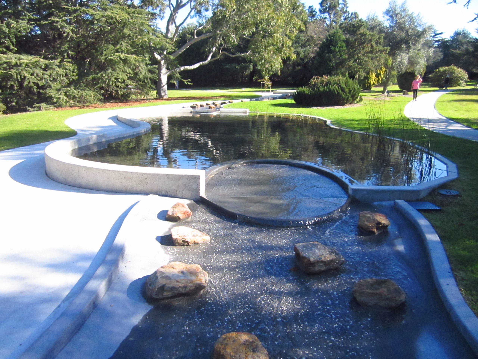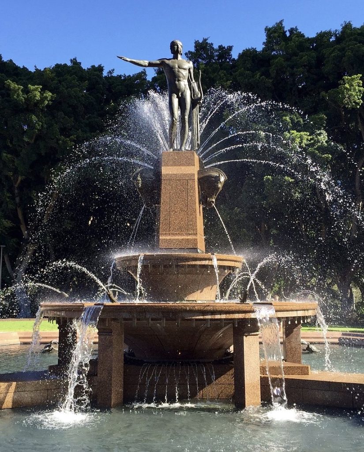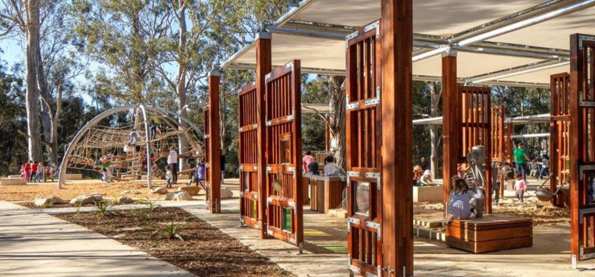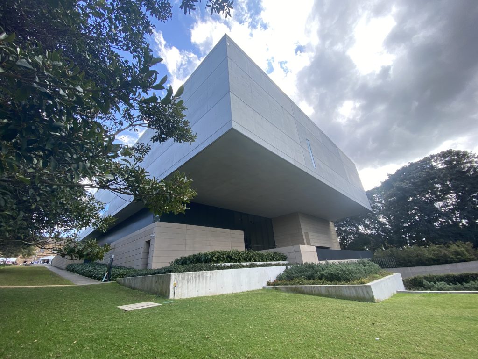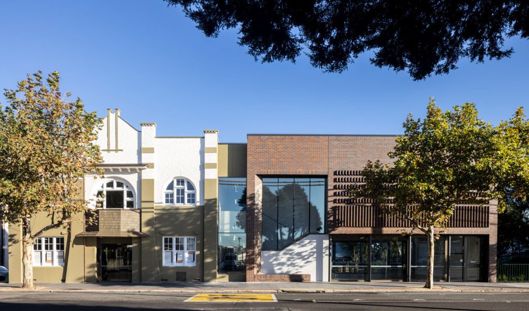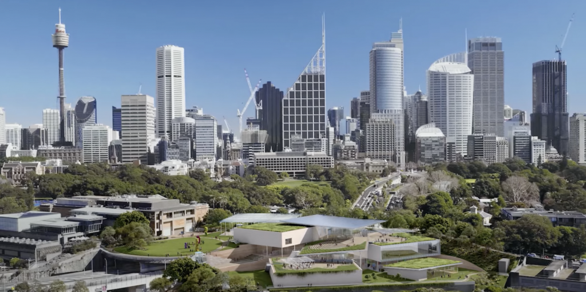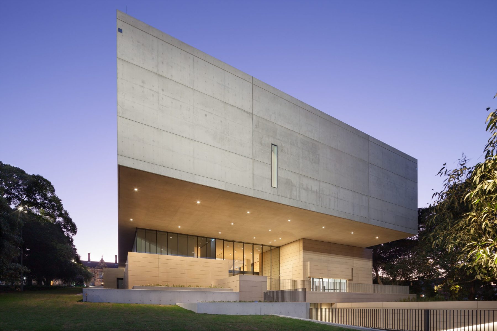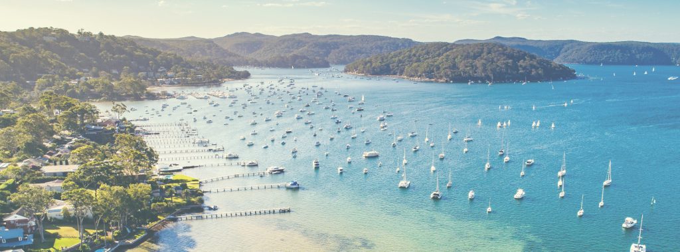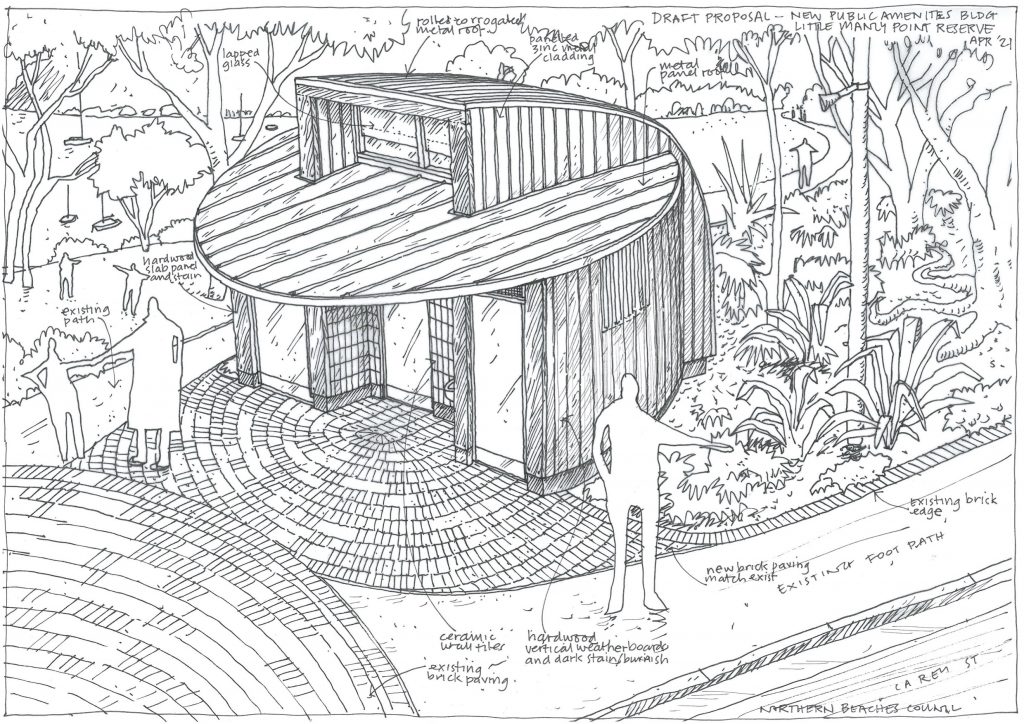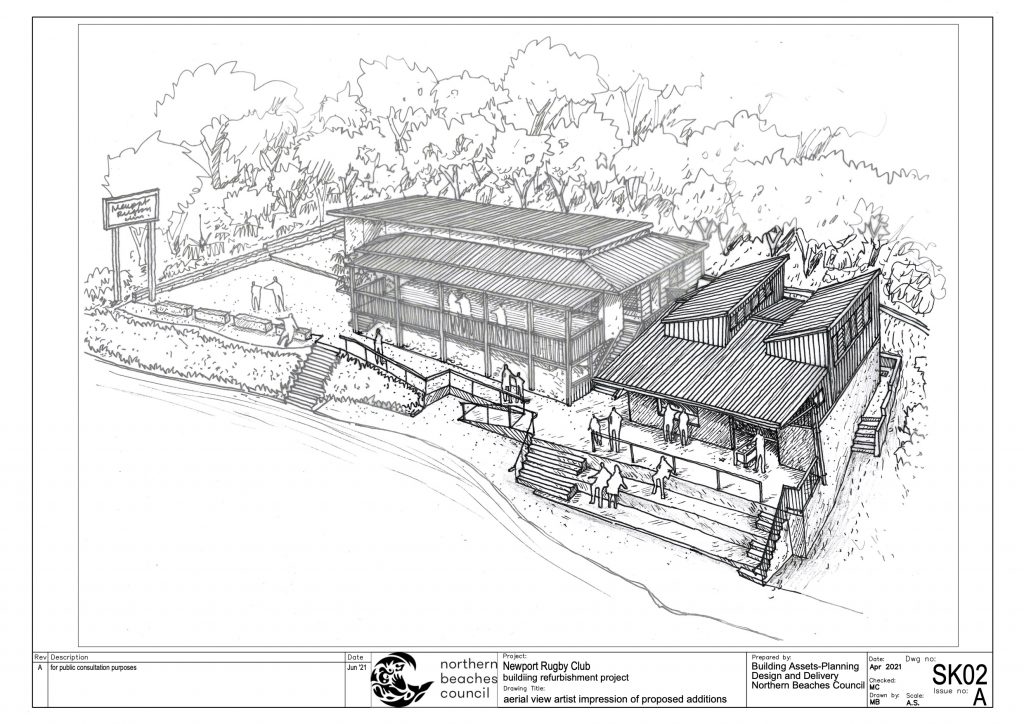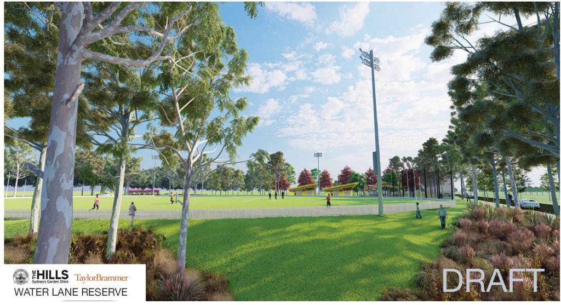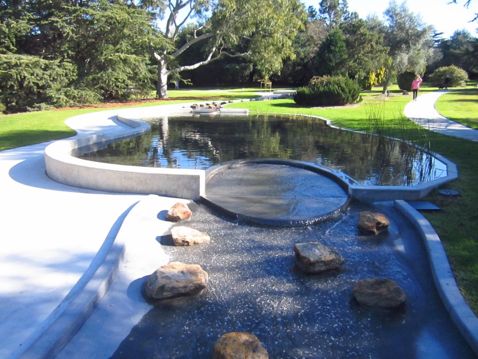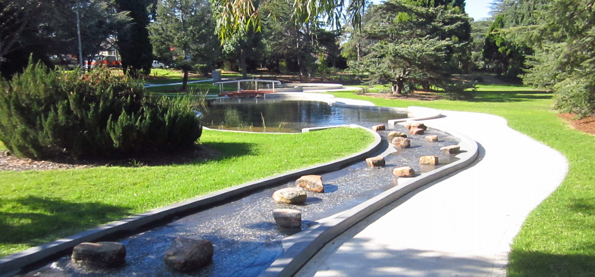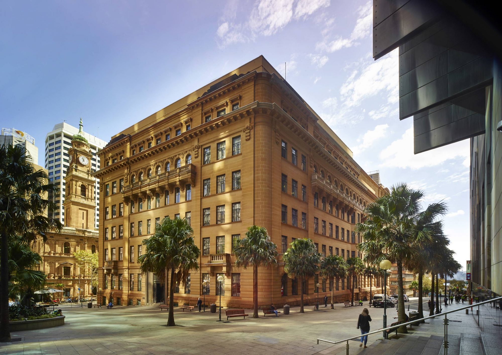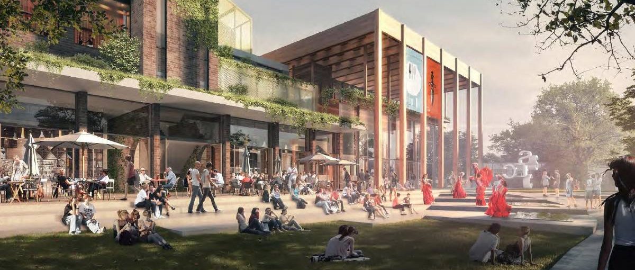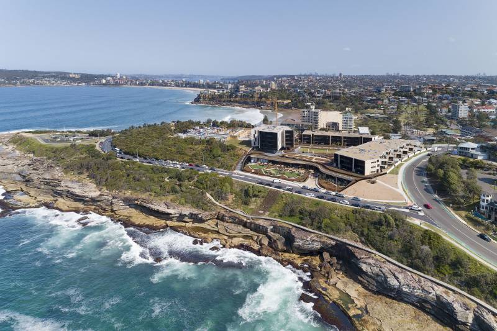MGP have been involved with numerous Northern Beaches Council projects over the last 15 years, involving amenities blocks, surf clubs, parks and recently a marine building and rugby club.
Nominated onto the Northern Beaches Consultancy Services Panel, our most recent of the projects included;
Mona Vale Surf Club
MGP were involved in the Sydney Water approval and design of new services for the new Mona Vale Surf Clubhouse and the adjacent amenities block in Apex Park, which included public toilets, along with the Lifeguard observation deck and facilities.
2023 NSW Architecture Awards Winner of The Robert Woodward Award – Mona Vale Beach Amenities & Lifeguard Facility by Warren and Mahoney.
Marine Rescue Building at Rowland Reserve, Bayview: The original building was built over two decades ago using repurposed demountable structures. The new building will provide all the requirements for Emergency Operations and accessibility.
MGP have been working closely with the team at Northern Beaches Council to ensure compliance with the hydraulic design, a sustainable footprint, with solar heating and rainwater reuse, and effective services for the new building.
Little Manly Point provides not only a lovely park for locals but for visitors to the area. Located on the harbour it is a popular fishing spot, along with a kids playground, BBQs and grassy areas for all age groups to enjoy. Northern Beaches Council identified the need for an amenities block, as the only facilities were located at Little Manly beach. MGP worked with Northern Beaches Council on the design of the hydraulic services for the new amenities block.
Collaroy Beach Amenities: As part of the Collaroy Beach Masterplan, a new public amenities building was constructed, alongside Collaroy ocean pool, replacing the existing steps and construction of a ramp and footpath leading from Beach Road to the existing promenade.
The new amenities building, accessible from the promenade, was constructed within the existing rock face with the promenade frontage lined with aluminium screening and consists of two fully accessible toilets. The new accessible ramp was been cut into the cliff face and leads from Beach Road to a viewing platform on the roof of the new amenities structure.
MGP were engaged for the hydraulic design (sanitary drainage) for the amenities block, along with the Sydney Water Building Plan Approval.
Porter Reserve Clubhouse, is the home of the Newport Rugby Club and is popular during the winter sports’ season for rugby training, games and gala days. MGP worked closely with Northern Beaches Council, providing the hydraulic and stormwater design services for the new amenities building.
The new amenities building will sit next to the existing Clubhouse and will support the community’s recreational needs and the Council’s commitment to support the growth of female participation in sport. The new building will include a female change room, first aid room, unisex accessible toilet, canteen, and covered BBQ area.
MGP continues to enjoy a good working relationship with the team at Northern Beaches Council.




