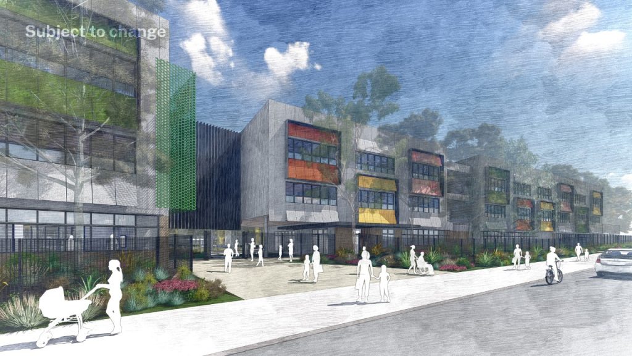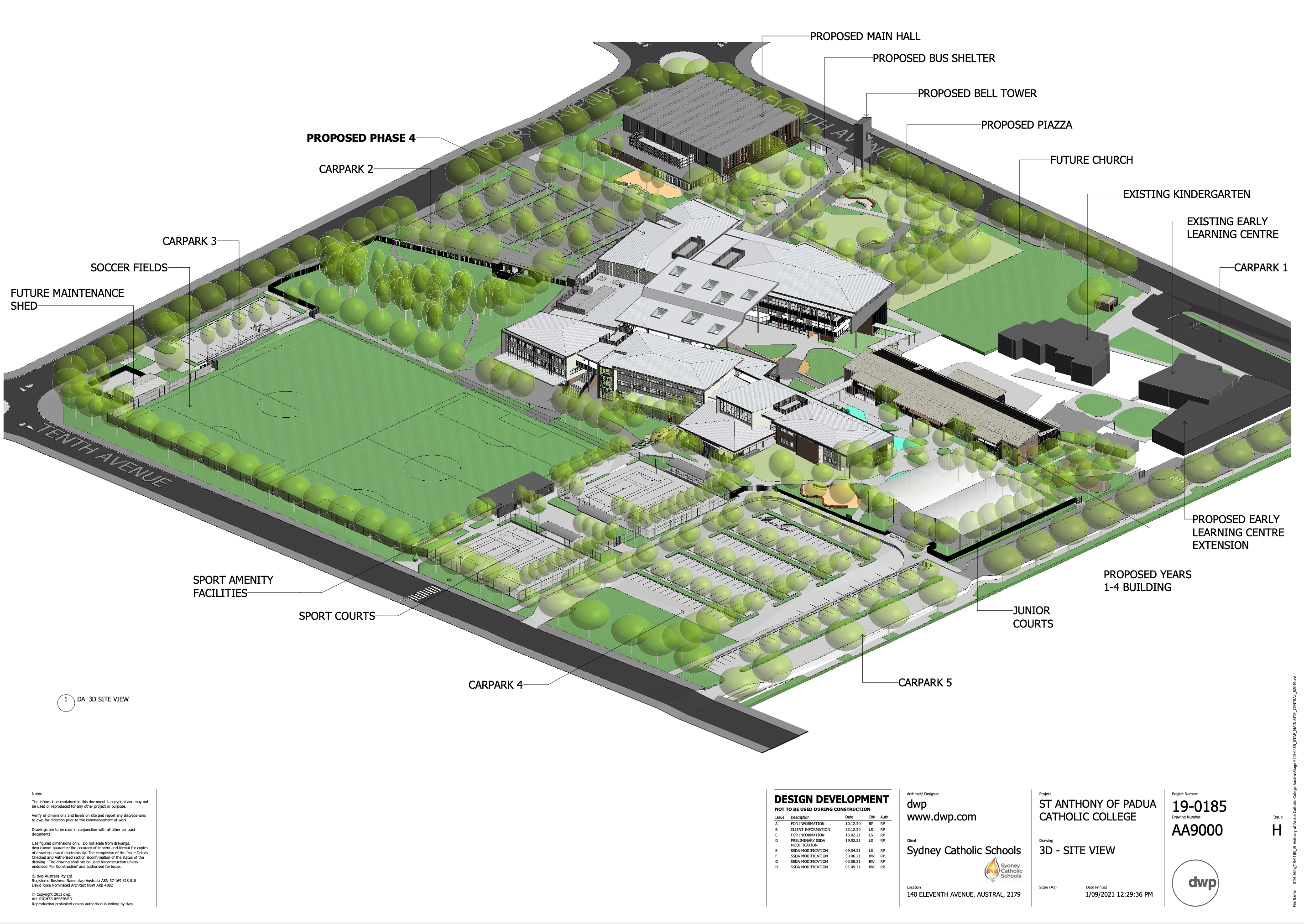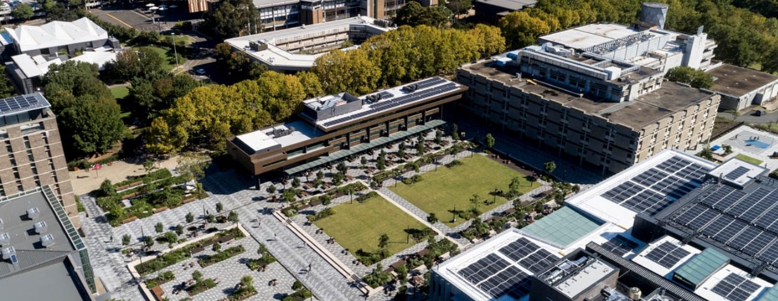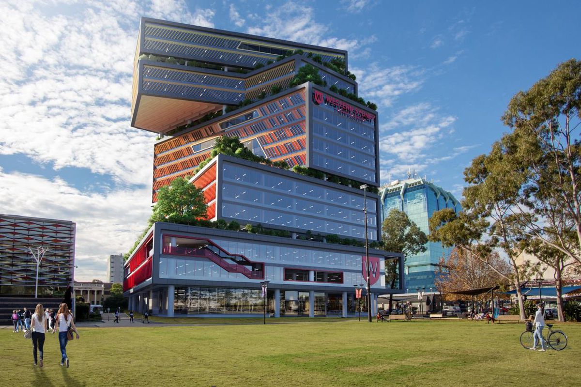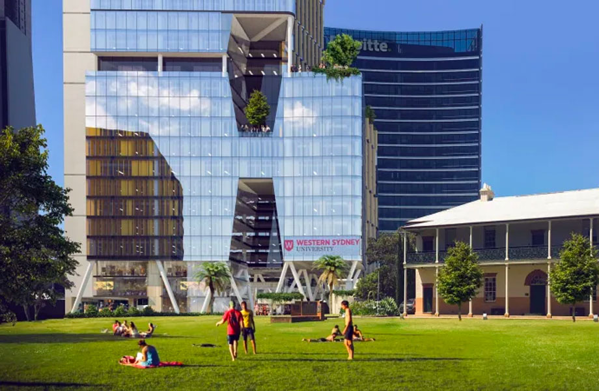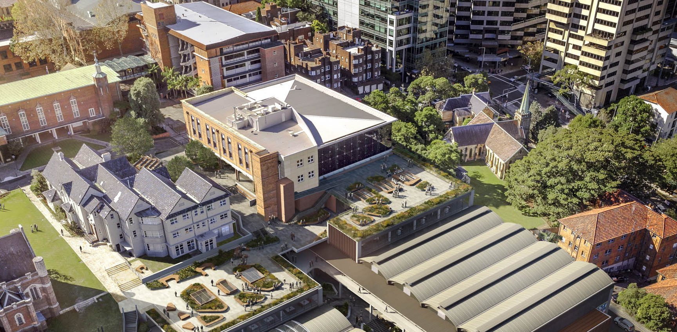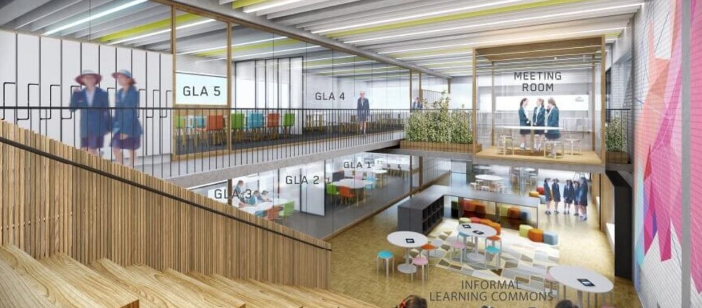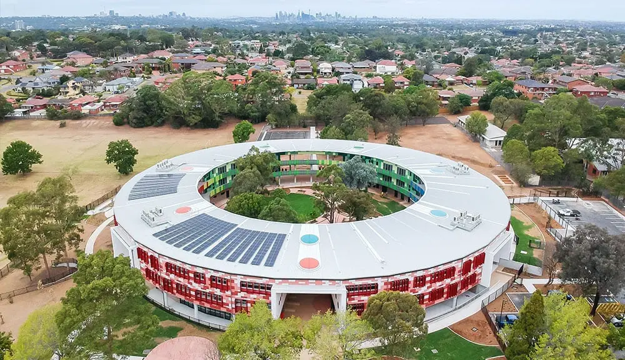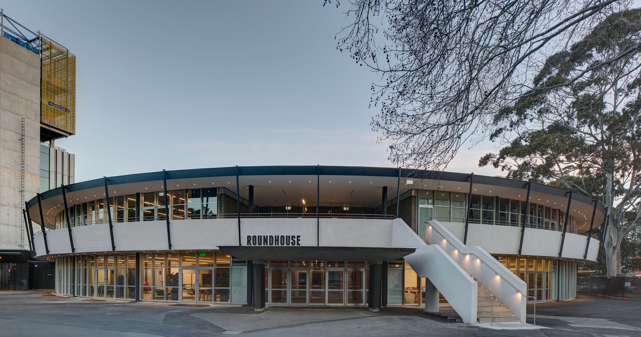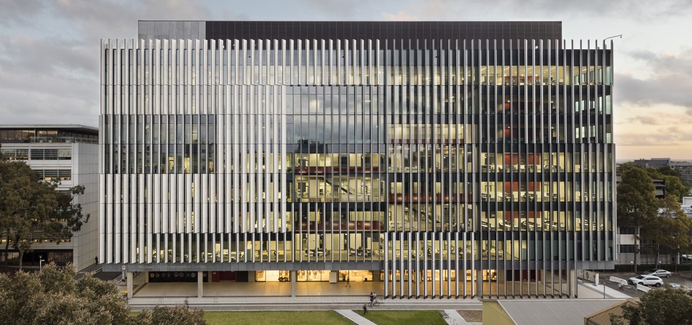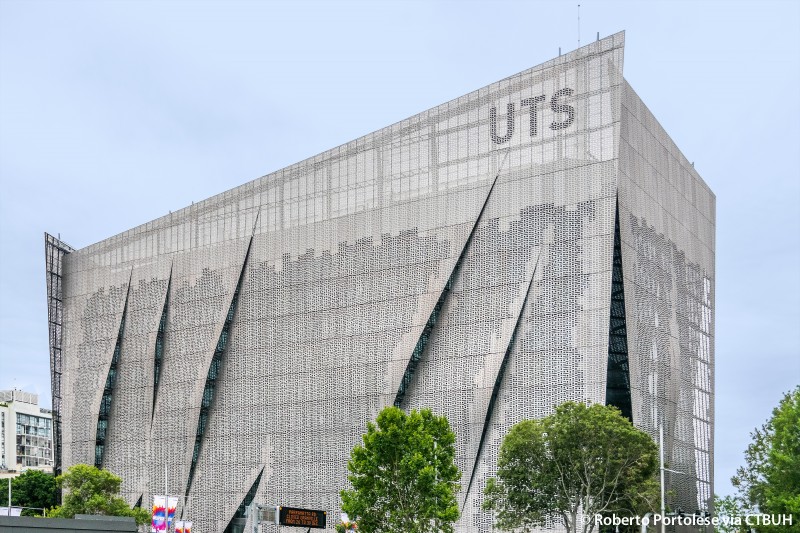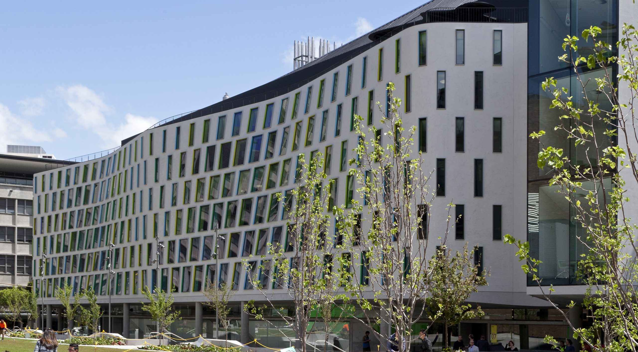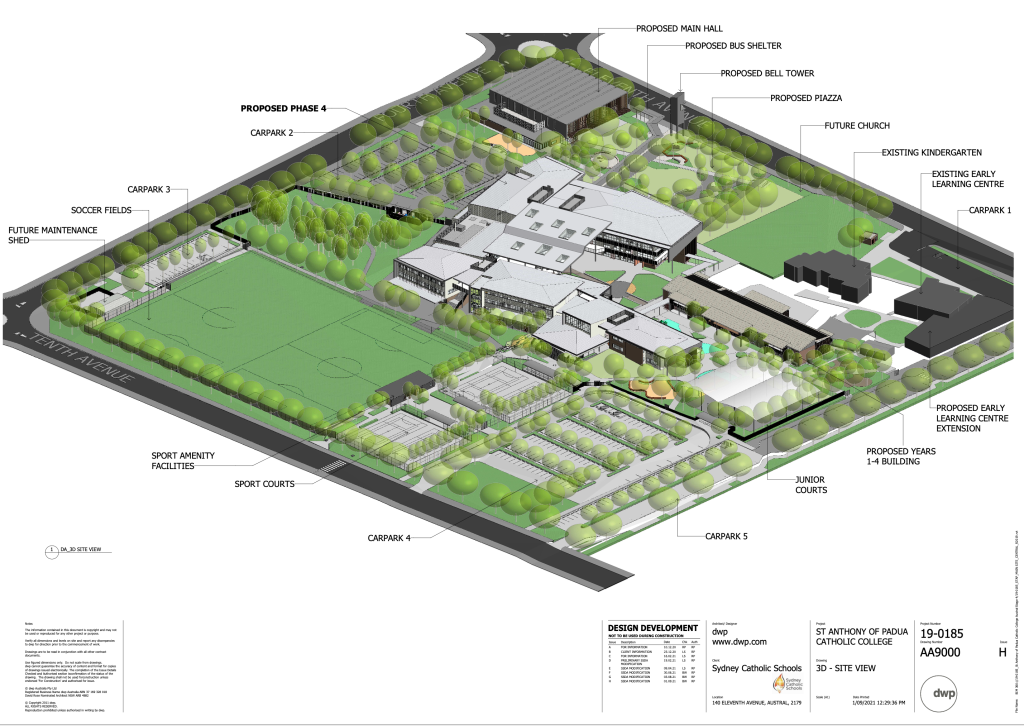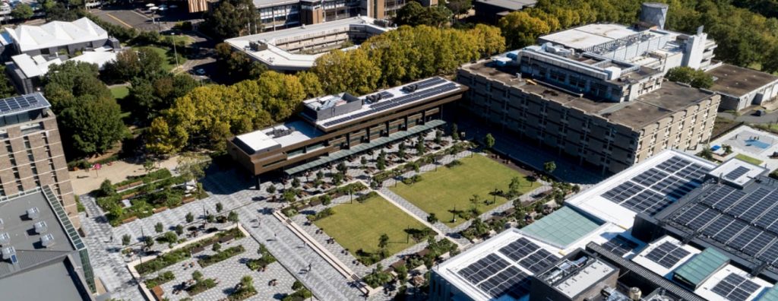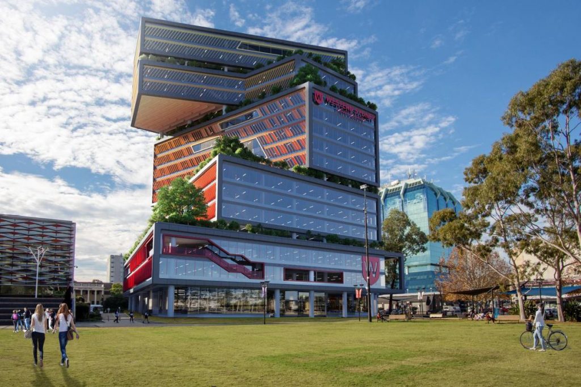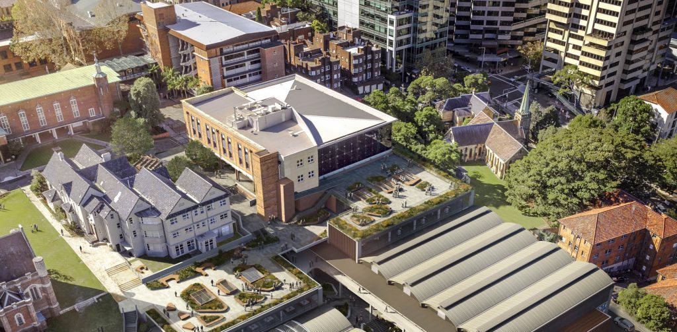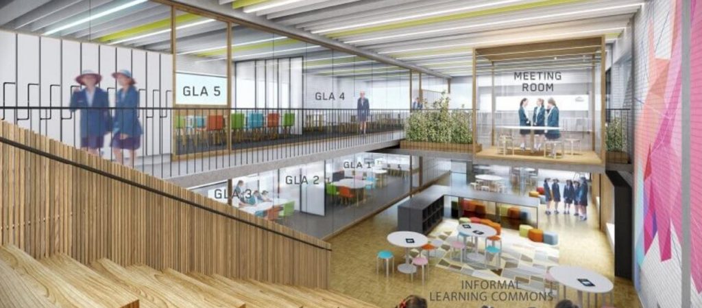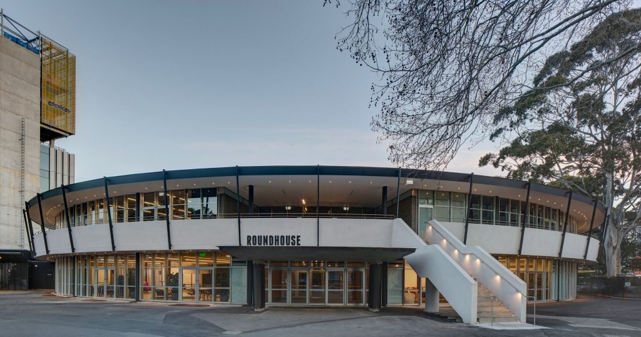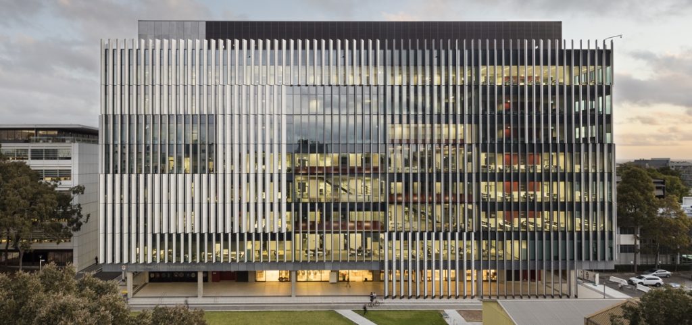Marsden Park & Melonba Education Campus
NSW Government New Schools - Smalls Road Ryde
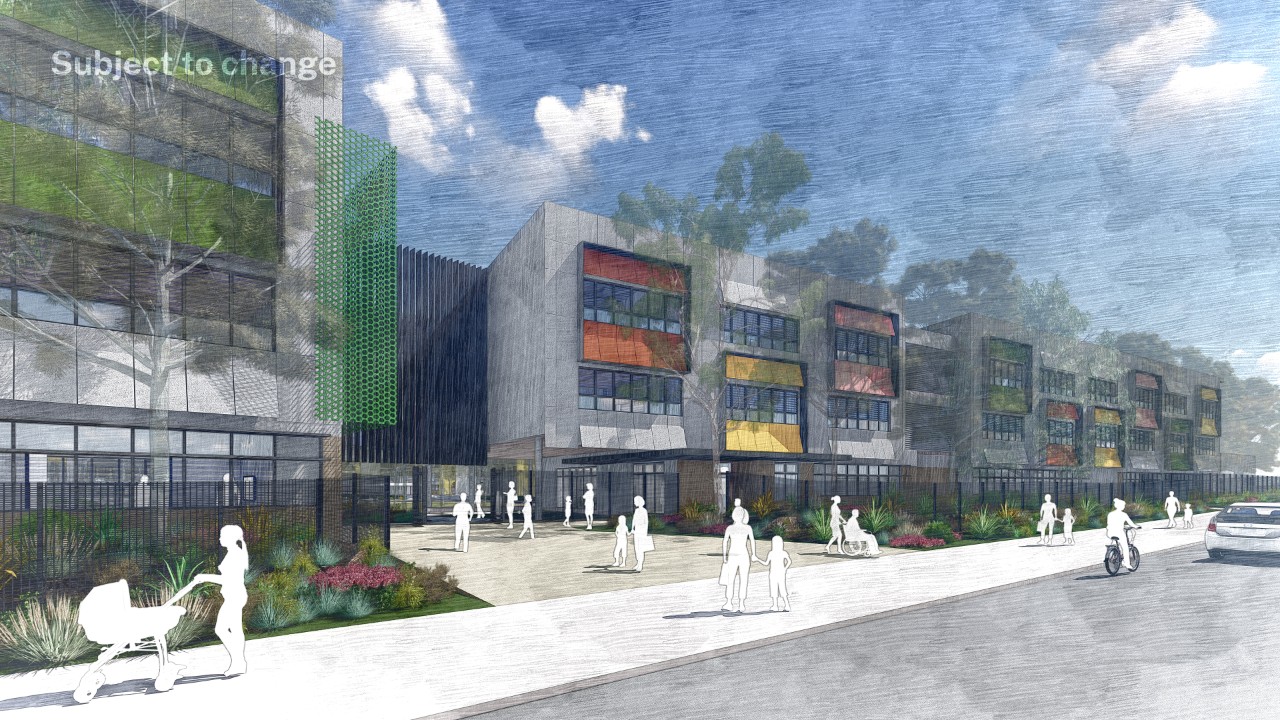
Marsden Park & Melonba Education Campus
With the continued growth in Sydney’s West, several projects are currently being fast
tracked to support the growing community.
One such project is the new Marsden Park and Melonba Education Campus. The new
school will include flexible learning spaces for approximately 2,000 students, specialist
classrooms for science, wood and metal workshops, and performing arts, learning spaces
for specialist support classes, a library, canteen and administration facilities, a multi-purpose
hall for sports and performance, along with sports and recreation facilities and landscaping.
The team at MGP are currently completing the hydraulic and fire design services for the Education
Campus, working closely with McPherson Plumbing, NBRS Architects and Richard Crookes
Construction.
With a deadline of Term 1 2024 our team is full steam ahead on the timely delivery.
| Client: | NSW Government |
| Builder: | Richard Crookes Construction |
| Plumber: | McPherson Plumbing |
| Architect: | NBRS Architects |
Related Projects
Marsden Park & Melonba Education Campus Read More »


